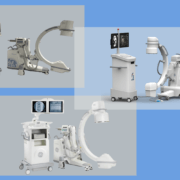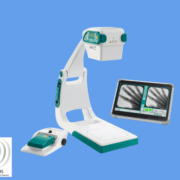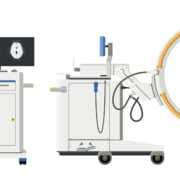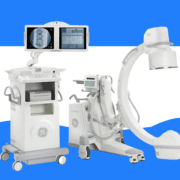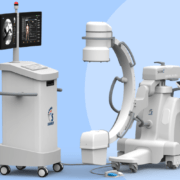Shielding Plan Consideration
A shielding plan is a document that details the materials and designs used to isolate radiation in an area. It outlines which materials should be used, where they should be placed, and how effectively they prevent radiation from entering or leaving the room. Shielding plans can also specify additional safety protocols for radiation-related activities, such as using appropriate clothing and protective equipment. Each state has its own set of regulations and guidelines for shielding plans, so it’s essential to understand the specific details of your location.
The ImagPros Promise
ImagPros is proud to offer a customized consulting program tailored to Turn-key solutions when purchasing our equipment. Our team of experts will help you create an effective shielding plan compliant with state regulations. We’ve done the research, so you don’t have to—our five-step process allows us to provide you with a detailed list of rules that need to be followed, along with suggestions on which materials will provide the best protection. Every X-ray and fluoroscopy sale comes with a free shielding plan that will be state compliant—we won’t leave you alone to figure it out on your own. We strive to provide the best protection for our customers and their businesses.
Our Customized Plans
Each business is unique, and we design your shielding plan based on the size and layout of your facility. We consider traffic patterns, room dimensions, and materials used in construction to create a plan that meets your needs. If any changes need to be made to an existing structure or activity spaces, we’ll provide detailed recommendations for implementing these. We also consider the radiation in your area and create shielding plans that protect staff and customers from unnecessary exposure.
What Do We Need for Requirements?
We need specific information about your facility to create a shielding plan, including the room’s layout and windows. We’ll also need to know the floor you’re on and the material used between floors (typically steel beam with 2 inches of concrete). Finally, we’ll need to know how many procedures you expect to be performed each week and the amount of fluoroscopy/x-ray time per patient.
| 1. Drawing of the room (with Length x Width) | 5. Anything above/below? |
| 2. What is on each side of the wall? | 6. What is the material between floors (typical material is steel beam with 2 inches of concrete) |
| 3. Any Windows? | 7. How many procedures expected per week? |
| 4. What floor are you on? | 8. How much fluoro time per patient? |

We also consider lead thickness requirements. For Fluoroscopic Procedure Rooms, 1/32 inch lead is the general requirement. For typical Diagnostic Stationary X-ray Rooms, 1/16 inch lead may be needed. We offer a Lead Door with reinforced hinges to support the door’s weight and can supply alternative options in our Action Plan. Our lead can be purchased in 4 feet by 7 feet sheets for installation in wall construction.
We look forward to helping you protect your employees and customers in the most effective way possible.

